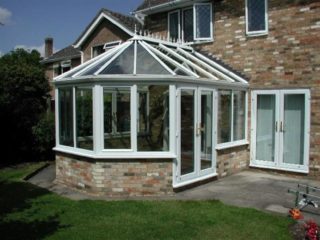
Believe it or not, when the base was built, the client thought that this conservatory was going to be too small ! This is a common issue as the foot print or floor of a conservatory is far less than the volume…leading to uncertainty at a delicate point of construction. We were happy to visit the site and reassure the clients, who live in Hilton village near Huntingdon. They are now delighted that the Designer got it absolutely right, achieving the correct balance between house, conservatory and garden. Read More
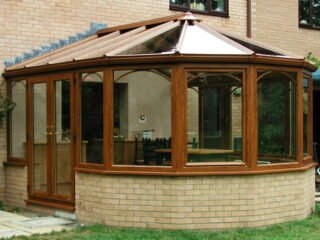
This client was thinking of a wood conservatory but really did not like the idea of clambering all over a conservatory to paint it every three or four years. They were impressed by the light oak pvcu finish and a combination of that and a cost saving over timber made them take that route. As you can see from the photograph, the conservatory is extremely ‘timber-like’ in appearance. We also offer a rosewood finish or even green to give a painted timber feel. Read More
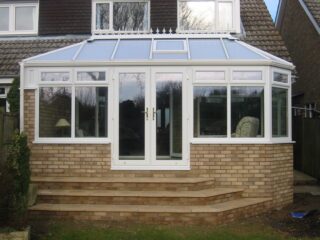
This client thought that the style of conservatory they wanted would be too difficult for their site problems. Note how high the house floor is from the garden. This has been overcome by using a block and beam arrangement to reduce the weight associated with a slab floor. The problems were numerous and included a low roof to the chalet style home. This has been elegantly overcome by using a box gutter to the rear, leaving a very pleasing room. Congratulations must go to the Designer who worked very closely with the client on a very difficult installation. Read More
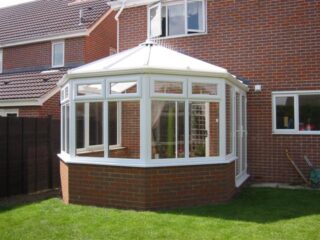
Choosing to leave the glass panels plain gives an uninterrupted view of the garden and shows that clean lines can often be the most attractive option. Read More
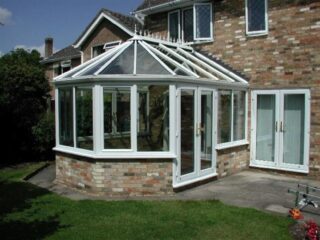
Having installed this client’s windows several years ago, we were asked to upgrade the original conservatory, as it was just too hot in the summer being south facing. We recommended that all of the frames be upgraded to PVC and the roof have Antelio heat reducing sealed units fitted. Although the clients have yet to experience their first summer in their upgraded conservatory, the autumn sun is markedly reduced in its intensity due to the high performance glass. The design is almost a perfect match for the original wooden building too! Note: We were able to utilise the existing base and brickwork as the specification was close to our own standards. Read More
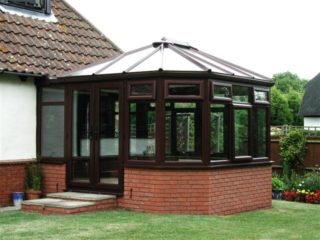
There is nearly always a way around a design problem. By using a box gutter, this conservatory has a pavilion feel that adds character to the rear aspect of the house. Read More

Our design incorporates a glass roof, creating a feeling of space, light and freedom. And the night sky is spectacular through a glass roof, which is blocked from view when a polycarbonate or solid roof is used. Read More

Our designer created a marvellous solution for this client. The flat roof small extension created problems with the roof design but the clever use of a concealed box gutter at the rear means the conservatory still has the elegant Victorian roof design and actually adds appeal in disguising the angular forms of the extension. Read More

Gothic arches create a different look and add interest to the house. The arches are set inside the sealed units for ease of cleaning and maintenance. Read More





